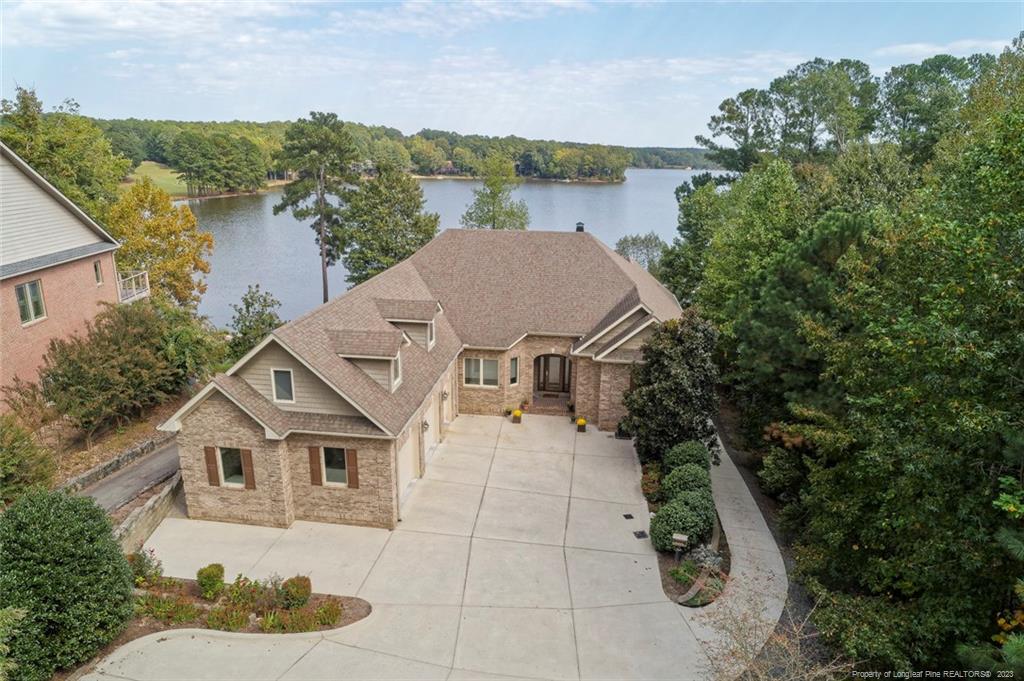4 The Pointe, Sanford, NC 27332
Date Listed: 10/24/23
| CLASS: | Single Family Residence Residential |
| NEIGHBORHOOD: | CAROLINA TRACE |
| MLS# | 714981 |
| BEDROOMS: | 4 |
| FULL BATHS: | 4 |
| PROPERTY SIZE (SQ. FT.): | 5,001-6000 |
| LOT SIZE (ACRES): | 0.4 |
| COUNTY: | Lee |
| YEAR BUILT: | 2011 |
Get answers from your Realtor®
Take this listing along with you
Choose a time to go see it
Description
Welcome to your dream lakefront retreat! This stunning property offers 4 spacious bedrooms & 4 full baths, a generous 5273 sq ft of living space. Upon entry you are greeted by a beautiful foyer area of a tiled compass to point you in every direction of fabulous. Real hardwood floors flow into the main living space w/ fabulous views throughout the home. A chefs kitchen offers plenty of granite counter space & solid wood cabinets. The living room leads you out to the TREX decking & screened in patio space over looking the natural beauty of Lake Trace. Experience convenience like never before w/ an elevator that effortlessly connects you to the lower level & bonus room. The lower level of the home offers 2 additional bedrooms, 2 full baths, workshop, storage, & walk out living room to more tranquil outdoor living space. Home has generator to support main floor of home & is GEOThermal. This home is an entertainer's paradise, combining elegance & comfort w/ the natural beauty of waterfront.
Details
Location- Sub Division Name: CAROLINA TRACE
- City: Sanford
- County Or Parish: Lee
- State Or Province: NC
- Postal Code: 27332
- lmlsid: 714981
- List Price: $1,174,500
- Property Type: Residential
- Property Sub Type: Single Family Residence
- New Construction YN: 0
- Year Built: 2011
- Association YNV: Yes
- Middle School: East Lee Middle
- High School: Lee County High
- Interior Features: Additional Storage, Air Conditioned, Bath-Double Vanities, Bonus Rm-Finished, Carpet, Ceiling Fan(s), Central Vacuum, Granite Countertop, Kitchen Island, Laundry-Individual Facility, Master Bedroom Downstairs, Open Concept, Smoke Alarm(s), Unfurnished, Walk In Shower, Walk-In Closet, Window Treatments, Den/Office/Library, Master Bath, Master BR, Utility Room, Workshop
- Living Area Range: 5001-6000
- Flooring: Carpet, Tile, Hardwood, Luxury Vinyl Plank
- Appliances: Convection Oven, Cook Top, Dishwasher, Disposal, Dryer, Microwave, Refrigerator, Washer
- Fireplace YN: 1
- Fireplace Features: Gas Logs
- Heating: Central A/C, Heat Pump
- Architectural Style: 1.5 Stories
- Construction Materials: Brick Veneer And Frame, Solid Masonry
- Exterior Amenities: Community Street Lights, Dead End Street, Gated Entrance(s), Golf Community, Guarded Entrance(s), Paved Street, Water View, Waterfront Property
- Exterior Features: Gutter, Patio, Patio - Covered, Porch - Screened, Propane Tank - Owner, Walkout basement at back, Whole House Generator
- Rooms Total: 9
- Bedrooms Total: 4
- Bathrooms Full: 4
- Bathrooms Half: 0
- Above Grade Finished Area Range: 3001-3500
- Below Grade Finished Area Range: 2001-2200
- Above Grade Unfinished Area Rang: 0
- Below Grade Unfinished Area Rang: 0
- Basement: Finished Basement
- Garages: 3.00
- Garage Spaces: 1
- Topography: Cleared
- Lot Size Acres: 0.4000
- Lot Size Acres Range: .26-.5 Acres
- Lot Size Area: 0.0000
- Zoning: RR - Rural Residential
- Electric Source: Duke Progress Energy
- Gas: Propane
- Sewer: City
- Water Source: Community
- Buyer Financing: Cash, Conventional, V A
- Home Warranty YN: 0
- Transaction Type: Sale
- List Agent Full Name: KELLEY DUBOIS
- List Office Name: ADCOCK REAL ESTATE SERVICES
Data for this listing last updated: May 19, 2024, 5:48 a.m.



















































